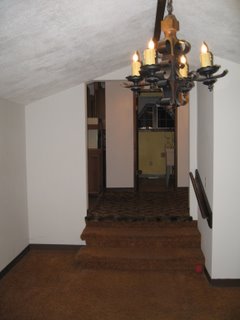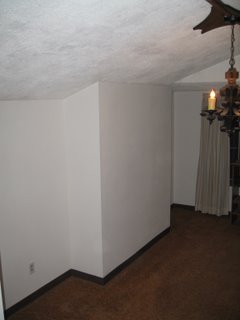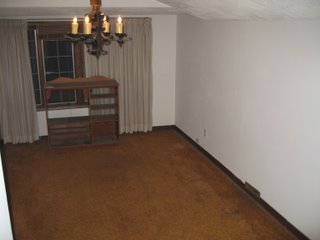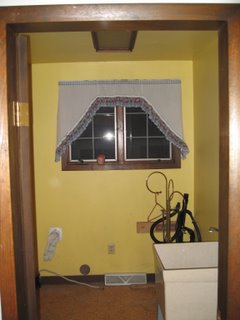Finally Some More Pics
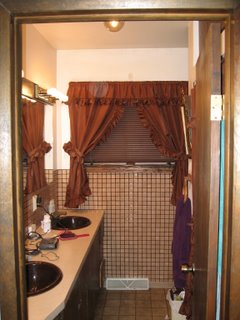 This shot just shows the overall entrance into the ugly Bathroom. This bathroom will be one of our entrances into American Standard's Americas Ugliest Bathroom contest.
This shot just shows the overall entrance into the ugly Bathroom. This bathroom will be one of our entrances into American Standard's Americas Ugliest Bathroom contest.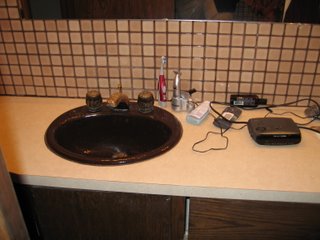 This is a good shot of the sink and vanity. The detail is not that good but the fixtures have alot of detail that just doesn't just fit our style.
This is a good shot of the sink and vanity. The detail is not that good but the fixtures have alot of detail that just doesn't just fit our style.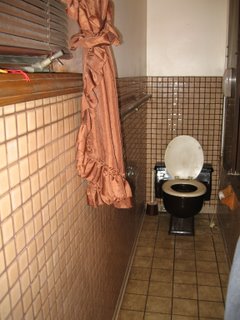 Here is the hallway to the toilet in this bathroom. I have not measured it but it has to be at least 12' long. Notice the phone right there next to the toilet. Classy...
Here is the hallway to the toilet in this bathroom. I have not measured it but it has to be at least 12' long. Notice the phone right there next to the toilet. Classy...
This is the tub notice the lovely brown tile. The tile is in pretty good shape. We're not too keen on the shower curtain though.
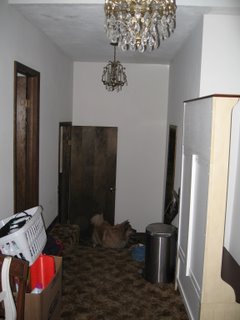 This is the hallway that connects the older part of the house with the new part of the house. There is a set of stairs at the bottom that transitions from the two parts. The second door on the left leads to a closet with a very high ceiling and the first door leads to the bathroom shown in the pics above. The door on the right leads to the living room. Pics to follow very soon.
This is the hallway that connects the older part of the house with the new part of the house. There is a set of stairs at the bottom that transitions from the two parts. The second door on the left leads to a closet with a very high ceiling and the first door leads to the bathroom shown in the pics above. The door on the right leads to the living room. Pics to follow very soon.

