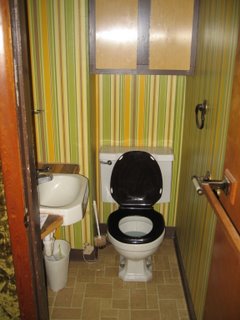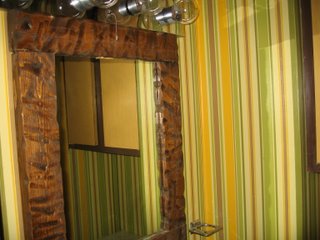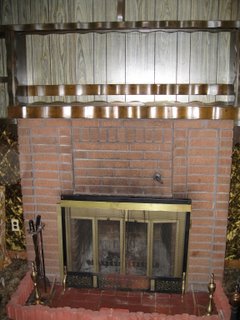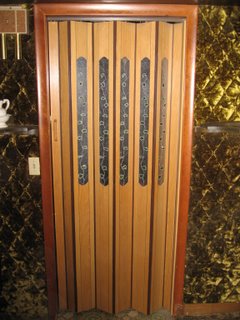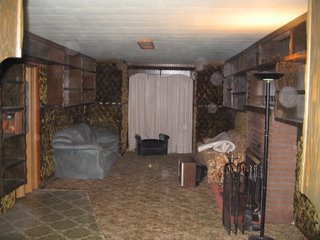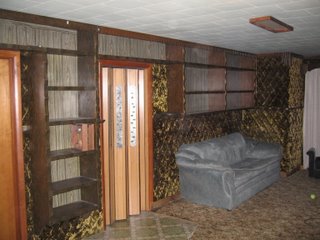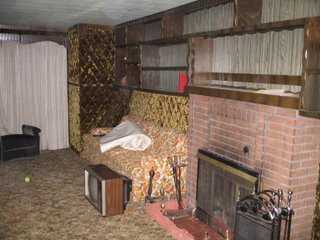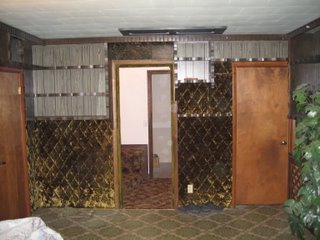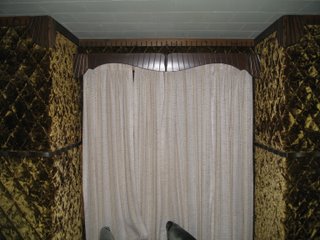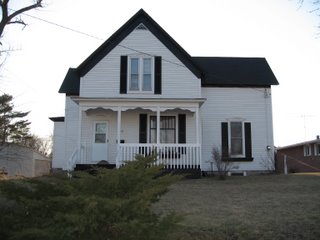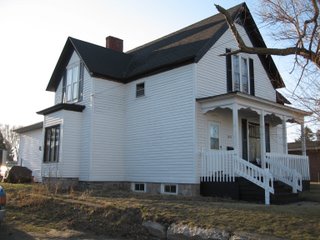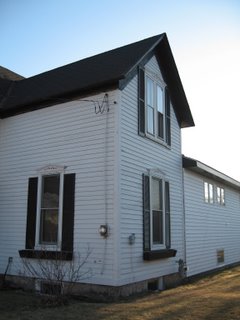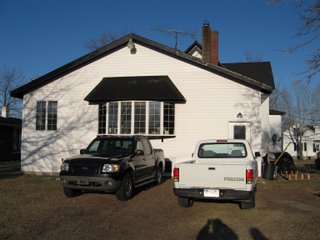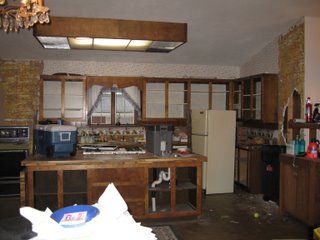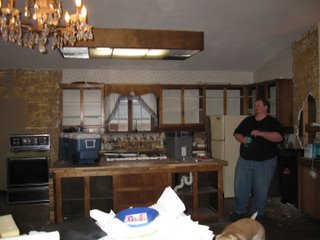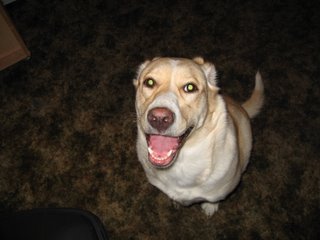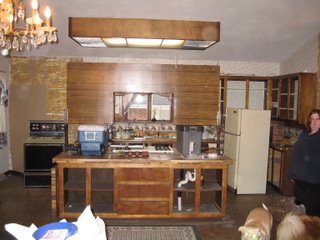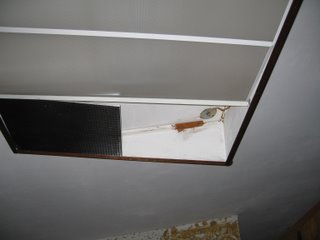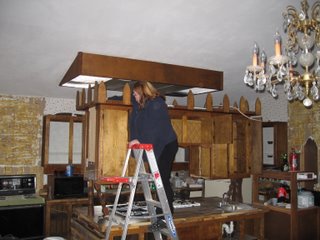The Horror
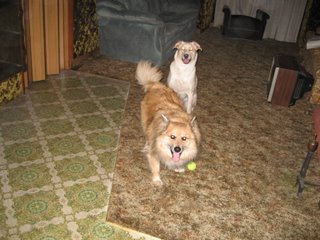

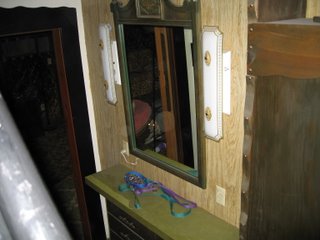
 The doggies wanted to say hello to everyone, and show off how cute they are.
The doggies wanted to say hello to everyone, and show off how cute they are.Have mercy, what have we gotten ourselves in? This is what you see when you walk into the front door of this ugly house. One of the ugliest rooms. Note the black closet this just a little bit to narrow to hang a jacket in and the puke green shag carpet that the dogs think is grass and lets not forget about the black paint that is everywhere There is a vanity as you are coming or leaving the house, also the lovely broken 70's bug catcher of a light. If only it was a disco ball.
So you see it just keeps getting better and better. Just think how it will look when we get done! If that ever happens????? Just kidding it will, just not right away. The wall where the black shelves and vanity are is the one that is coming DOWN!!!!! It will open it up so much more. I can't wait.

